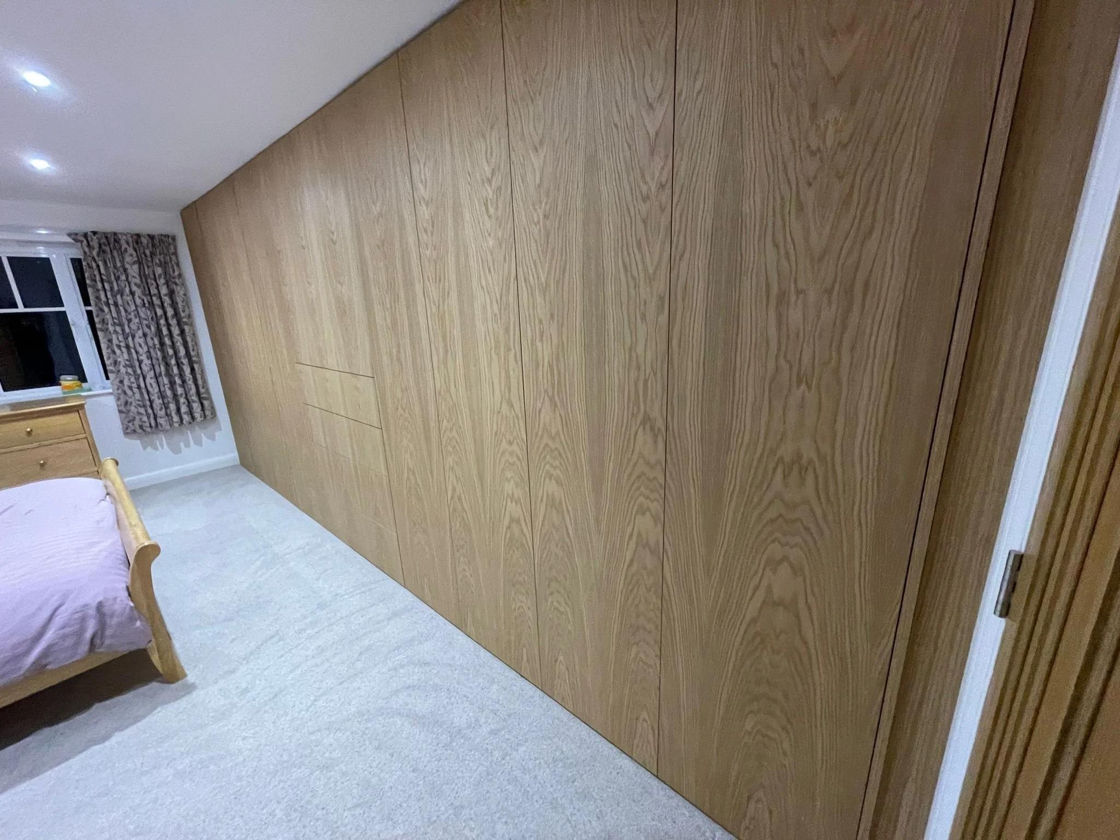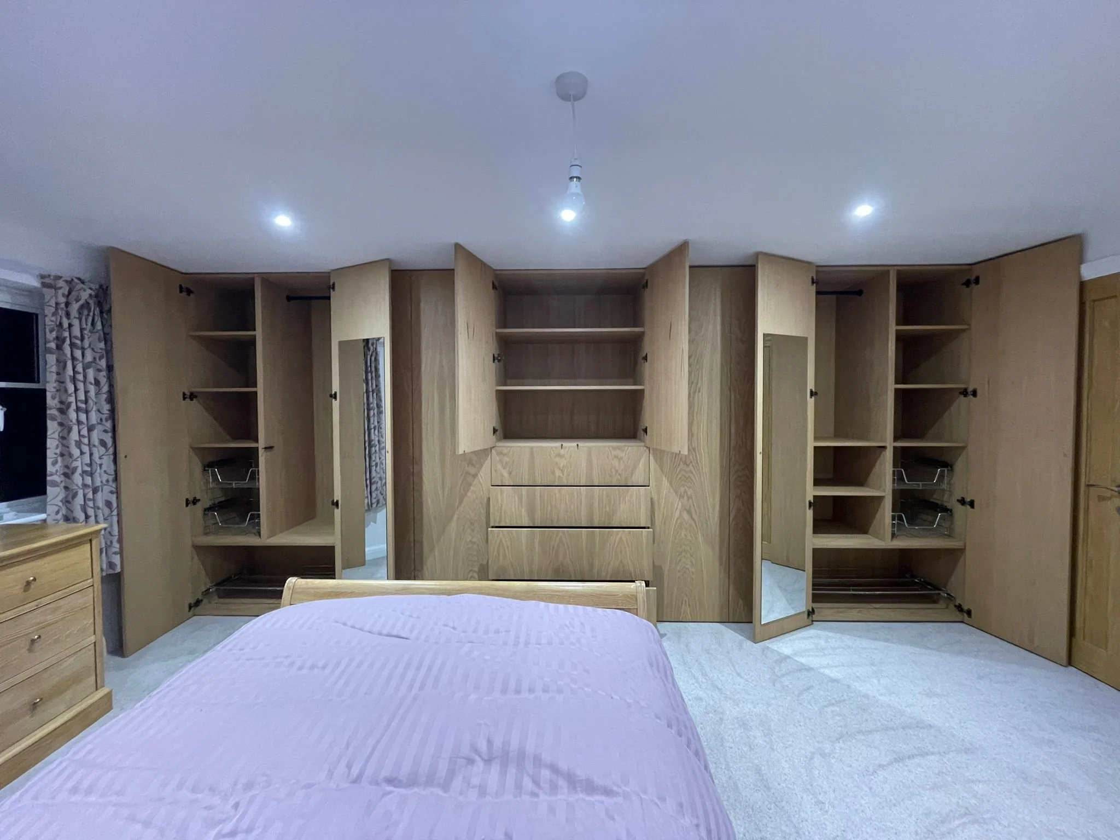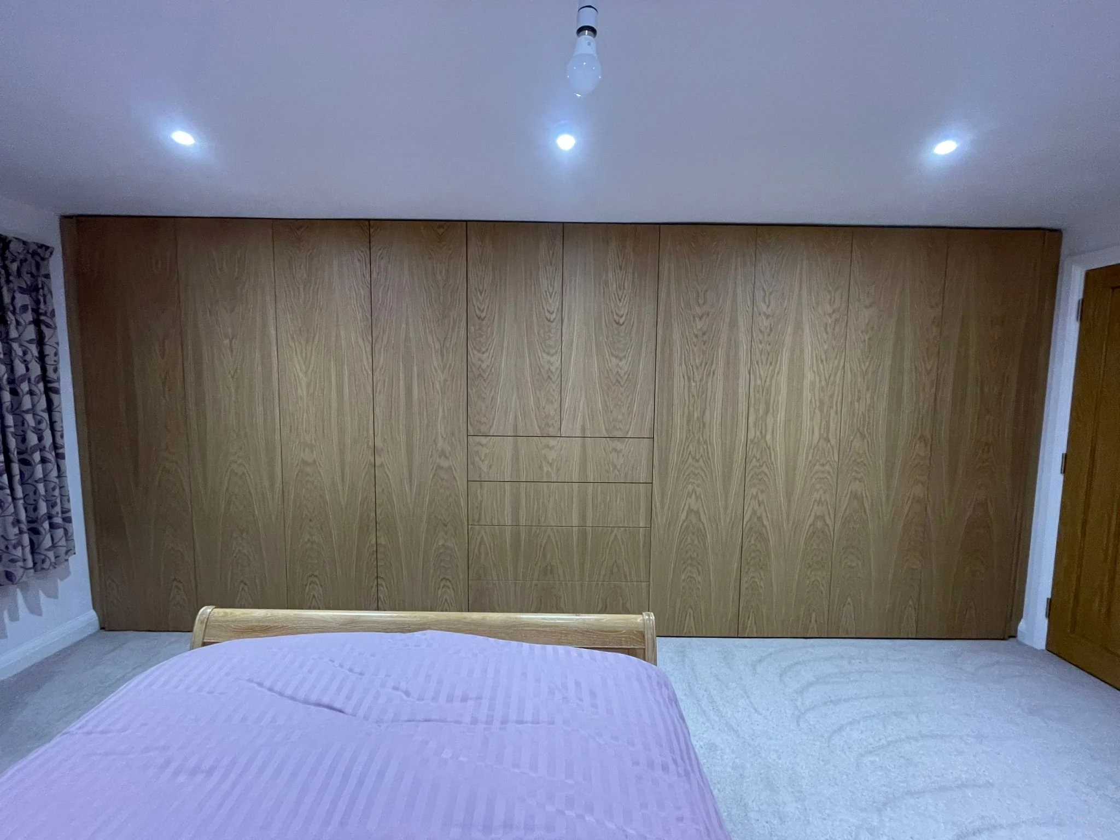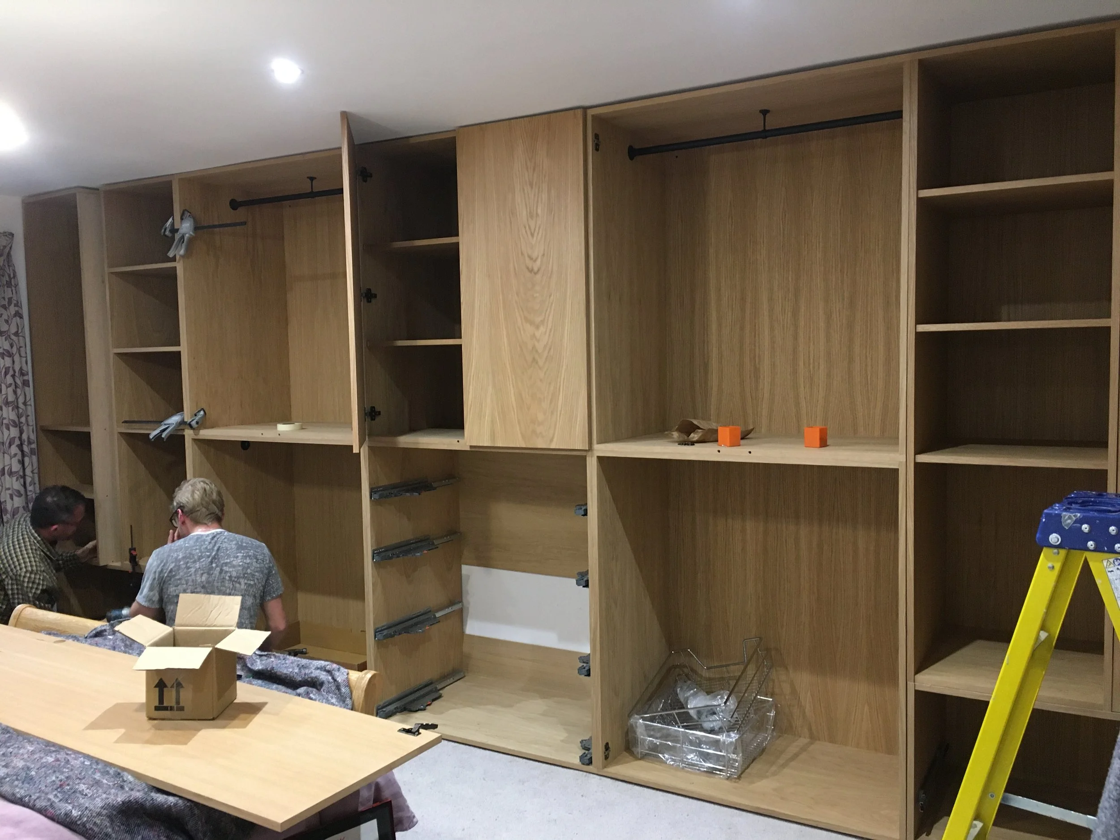A Wall of Oak
We designed and built this stunning wall to wall series of oak wardrobes for our clients in Wye, Kent in 2024.
A wall of oak: Floor to ceiling wardrobes installed in Wye, Ashford, Kent.
Following an extensive refurbishment of our client’s new home in Wye near Ashford in Kent, we were commissioned to produce cabinetry to provide for substantial garment storage – clothes shoes, everything. We settled on utilising classic oak veneered panel for both the inside and outside of the cabinetry, with solid oak edging applied to all the panel edges using our brand-new state-of-the-art edge-banding machine from Industry leader, Festool (the Rolls-Royce of woodworking equipment). Everything was finished by hand using Saicos premium wax-oil and machine-buffed for a flat, matt finish which doesn’t alter the beautiful natural tones of the wood.
Custom made wardrobe interior arrangement for our Kent client
We integrated a central bank of four deep drawers to replace the client’s existing chest of drawers. High-end Legrabox drawer boxes were supplied by Blum. Sleek, matt black steel garment hanging rails and fittings were complemented by onyx cabinet hinges also by Blum. All doors and drawer boxes were fitted with touch-activated openers with dampened closers for a seamless look to the exterior. We incorporated high-quality furniture fittings from Austrian manufacturer, Hafele who supplied sliding clothes baskets and shoe storage, both in polished chromed steel.
Perfectly composed ‘book-matched’ veneers accross the full width of the wardrobe run. Wye, Ashford, Kent
We carefully matched the panels of our real-wood veneered panels used to construct the doors and drawer fronts to achieve a continuous grain pattern across the entire width of the wardrobes. Full length mirrors with machine polished edges were fitted to the inner leaves of two doors, specially fitted with 155 degree opening angle hinges, so the doors folded back on themselves to allow a perfect view for dressing.
The low ceiling demanded maximum use of the available floor to ceiling space and so we set the wardrobes on ultra-low-profile feet, allowing only enough space for the doors to open over a luxuriously deep pile carpet. And we created a discreet shadow-gap to match between the top of the cabinets and the ceiling. A filler board, scribed and cut to fit the wall geometry allowed space for the curtains to be drawn back without obstructing the wardrobes – mirrored at the opposite end for symmetry.
John & Josh, part of our team of in-house professional installers.
All our fitted furniture is professionally fitted by our experienced in-house team of installers. John and Josh do a wonderful job every time. And your home is respected by them, with any final adjustments that require cutting, always done outside, come rain or shine (when it’s wet, they put up our gazebo to create an outdoor workstation). Where others might leave a trail of mess for you to clear up afterwards, Milkwood strives to leave the room we’re working in at least as clean as it was before we arrived. And if you have any niggles or snags after we’ve finished installing and left, we’ll be back as soon as possible to sort them out for you. We pride ourselves on setting the bar high for customer service. Get in touch here to turn your dream wardrobe into a reality.




